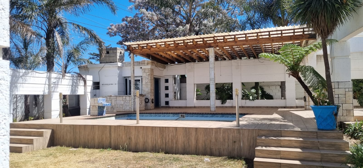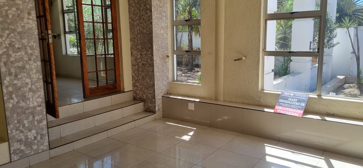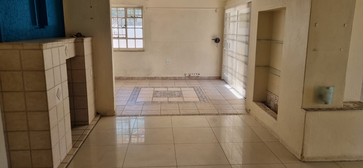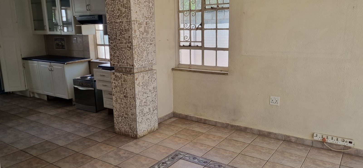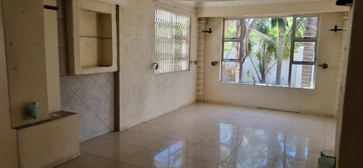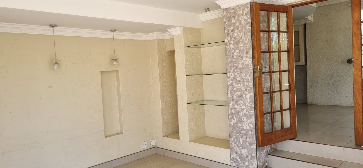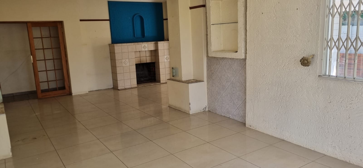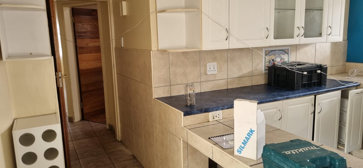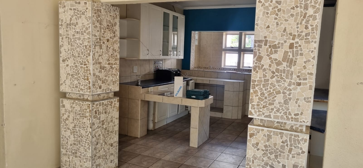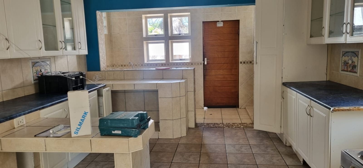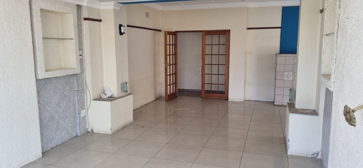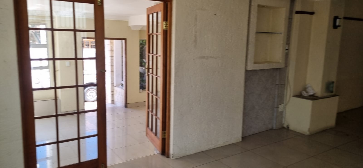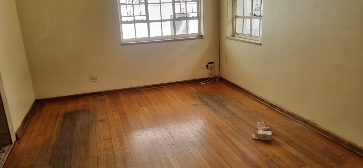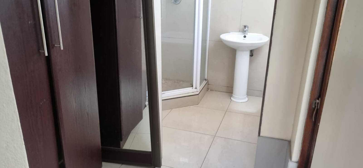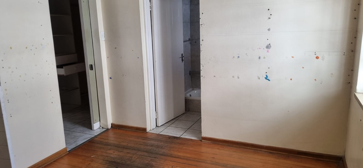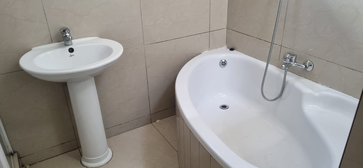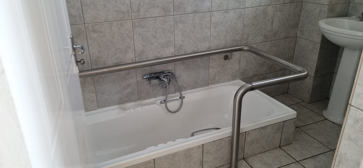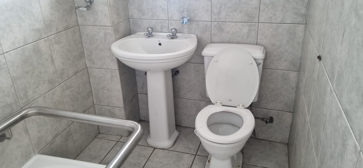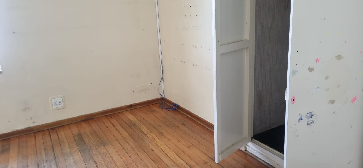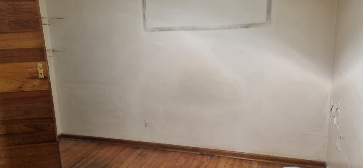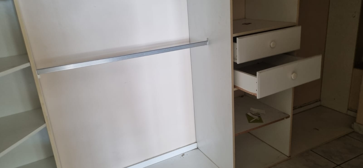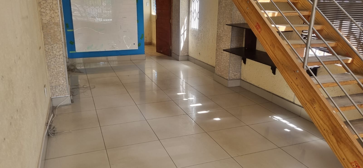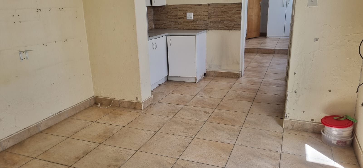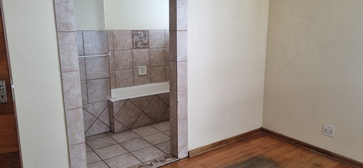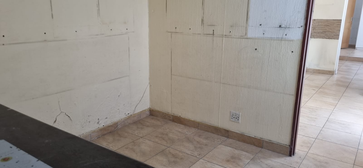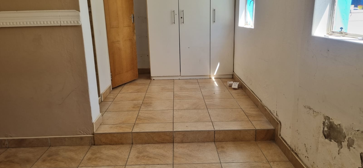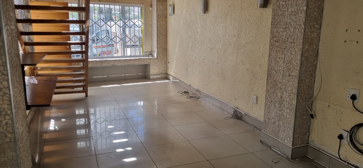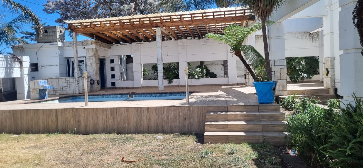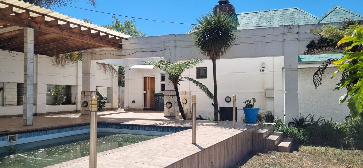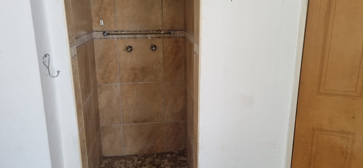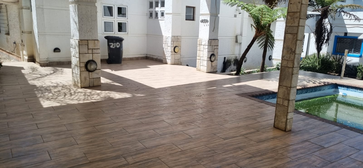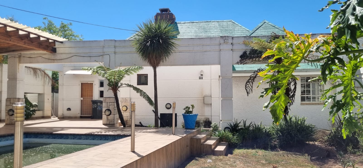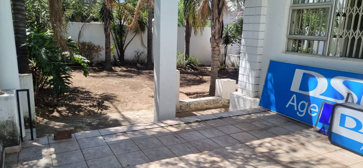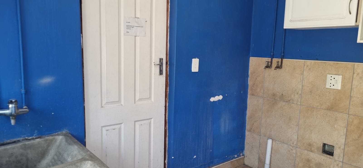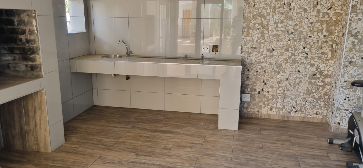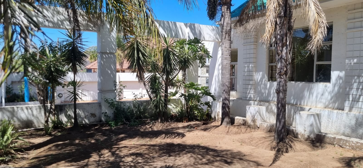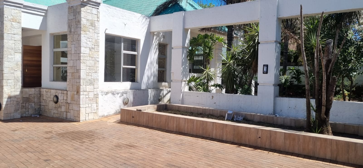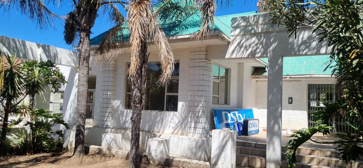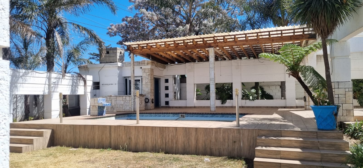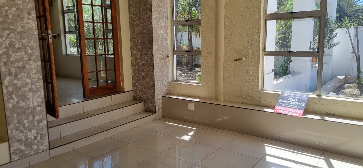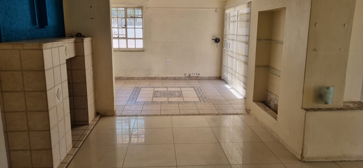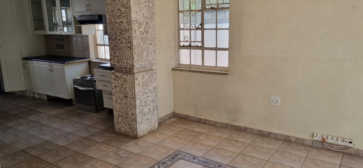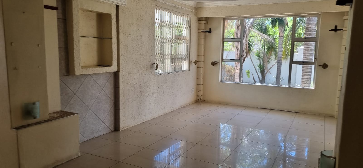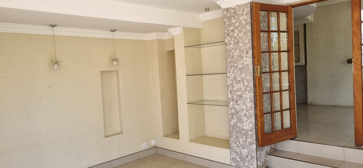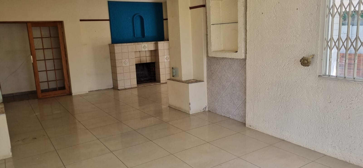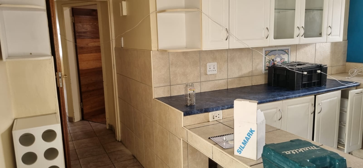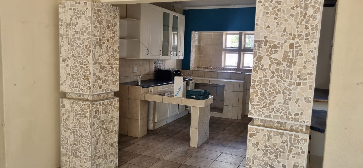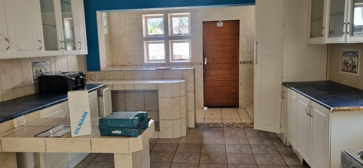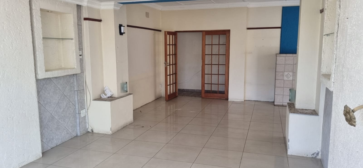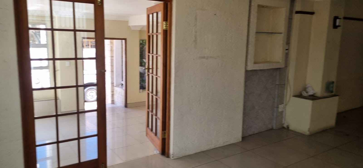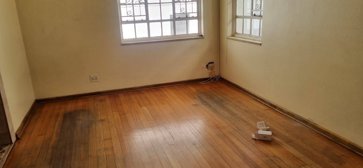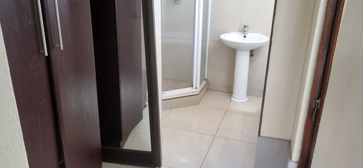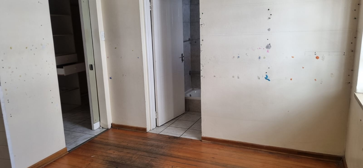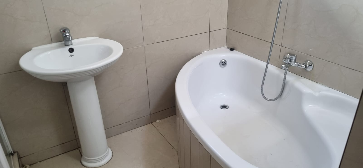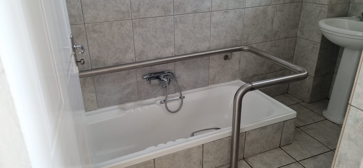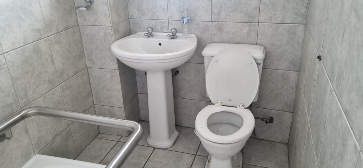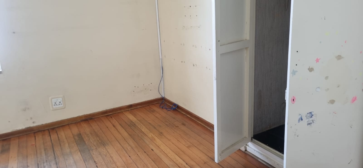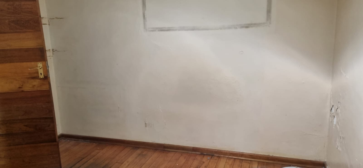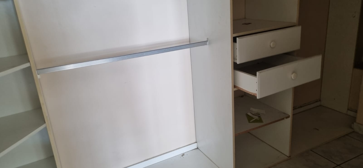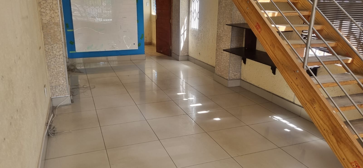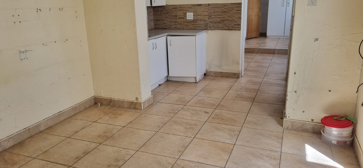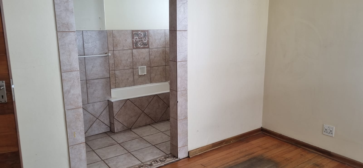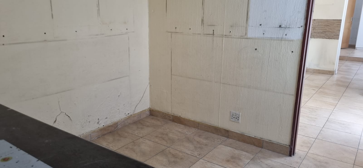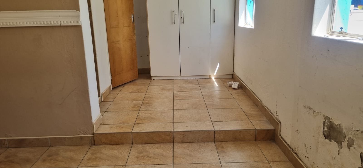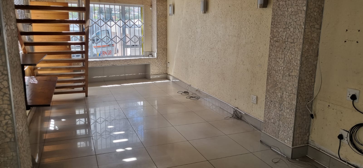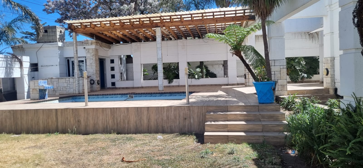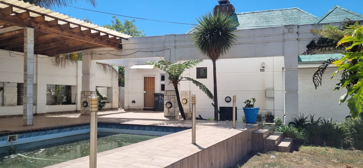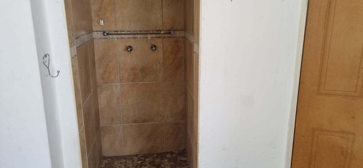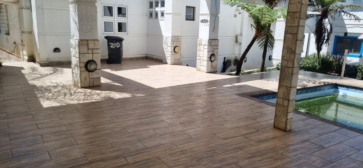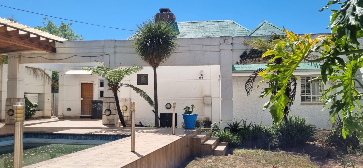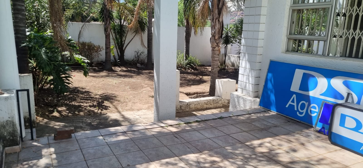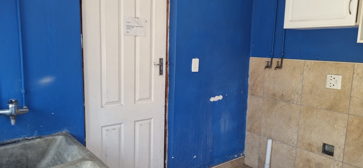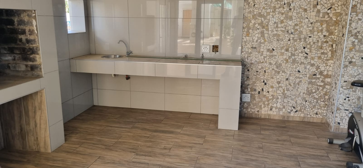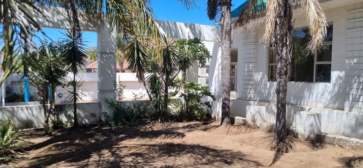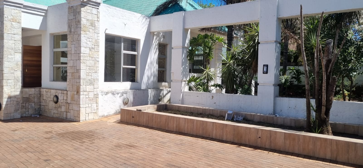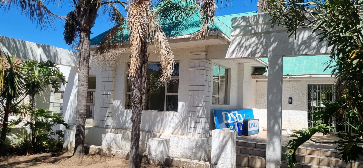- 3
- 3
- 415 m2
- 104 m2
Monthly Costs
Monthly Bond Repayment ZAR .
Calculated over years at % with no deposit. Change Assumptions
Affordability Calculator | Bond Costs Calculator | Bond Repayment Calculator | Apply for a Bond- Bond Calculator
- Affordability Calculator
- Bond Costs Calculator
- Bond Repayment Calculator
- Apply for a Bond
Bond Calculator
Affordability Calculator
Bond Costs Calculator
Bond Repayment Calculator
Contact Us

Disclaimer: The estimates contained on this webpage are provided for general information purposes and should be used as a guide only. While every effort is made to ensure the accuracy of the calculator, RE/MAX of Southern Africa cannot be held liable for any loss or damage arising directly or indirectly from the use of this calculator, including any incorrect information generated by this calculator, and/or arising pursuant to your reliance on such information.
Property description
Discover a spacious and versatile family home or for a business that perfectly blends comfort, functionality, and lifestyle. This well-maintained property offers everything a growing family or multi-generational household could need, along with impressive extras that elevate it above the rest.
The home welcomes you with a stylish entrance hall that sets the tone for the rest of the residence. Inside, the layout is thoughtfully designed with open-plan living areas, creating a natural flow between the lounge, dining spaces, and kitchen. The open concept not only maximises space but also allows for easy entertaining and family interaction.
Accommodation consists of three generously sized bedrooms, each designed for comfort and privacy. All three bedrooms feature en suite bathrooms, a rare and highly sought-after convenience that ensures every family member enjoys their own private space. The modern kitchen is well-appointed and practical, with ample storage and workspace, making meal preparation both efficient and enjoyable.
Additional features within the property include domestic rooms and outside toilets, ensuring staff or extended family have dedicated space. The home also boasts a flatlet, perfect for visiting guests, independent family members, or even as an income-generating rental opportunity.
Outdoor living is equally impressive, with a deck and patio designed for relaxation and entertainment. The property includes a built-in braai area, ideal for weekend gatherings and hosting friends. The swimming pool provides the perfect escape during warm summer days, while the garden and paved areas create a low-maintenance yet attractive outdoor environment.
The property is totally walled, offering security, privacy, and peace of mind. A spacious driveway and ample parking for up to 8 vehicles ensure convenience for homeowners and visitors alike. Pet lovers will also appreciate that the home is pet-friendly, providing plenty of space for furry companions to roam freely.
Whether you’re relaxing on the patio, entertaining around the braai, or enjoying family time in the pool, this home is designed for both leisure and practicality. Its flexible layout and range of features make it a standout choice for families seeking both style and substance.
This home offers more than just a place to live – it provides a lifestyle of comfort, convenience, and enjoyment. Don’t miss the opportunity to make it yours. Contact us today to find your dream home
Property Details
- 3 Bedrooms
- 3 Bathrooms
- 3 Ensuite
- 1 Lounges
Property Features
- Patio
- Pool
- Deck
- Pets Allowed
- Kitchen
- Built In Braai
- Entrance Hall
- Paving
- Garden
| Bedrooms | 3 |
| Bathrooms | 3 |
| Floor Area | 415 m2 |
| Erf Size | 104 m2 |
